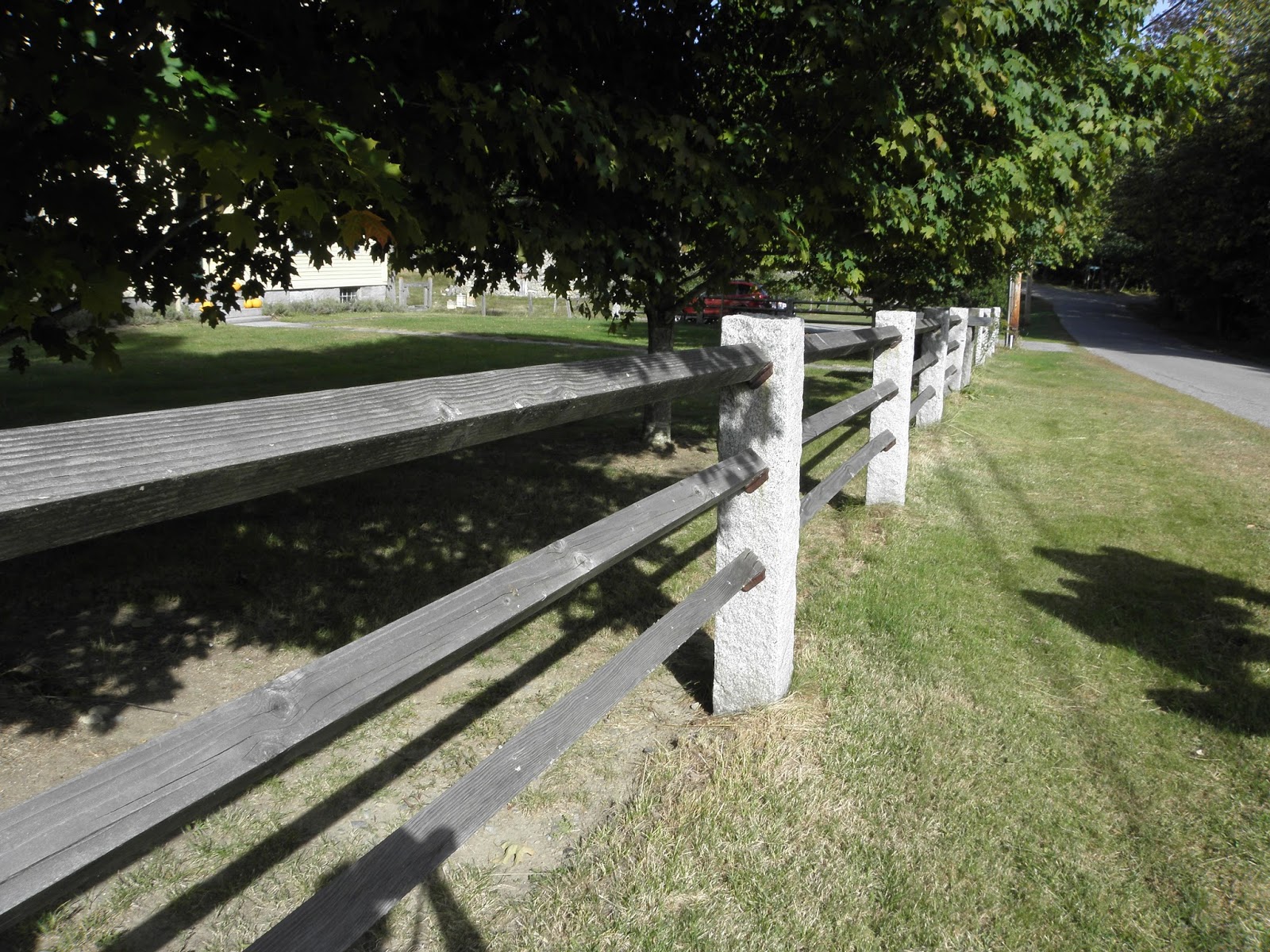Wednesday, Sept. 24, 2014
Littleton, MA
Minuteman Campground
This was the house of Mother Ann Lee and the elders/elderesses of the Church family now privately owned.
This is the view down the road of Shaker Village today. As you can see more trees have taken over and most of the buildings are gone.
Most of the houses are now privately owned but you can still see the stone work and iron works. This was one of the workhouses where women met for crafts in Church Family.
The houses were built dormitory style for Church Family. Men and women lived separately. Women overseeing women, men overseeing men with Shaker belief that God was both male and female.
The post was placed at the entrance to keep livestock out of the yards.
This was the house of worship. Notice the double entrances. One for men and one for women. In the houses there were also men's stairs and women's stairs, so they did not meet on the stairways. They also worshipped separately.
More living quarters privately owned but still historically intact.
Brothers workshop where they made brooms and wood craft shop.
We could see stairs and foundations from houses that are gone.
This was the Public Meeting house in Church Family village. If you wanted to visit a Shaker member it was only allowed in the Public Meeting house. The accounting and business was handled in this house. It also included shops to sell their crafted items. Tammy told us that the ghost of Eliza Myrick who was an elder has been seen in this house many times over the years. This house was 6 floors and over 40 rooms. The elderly couple living here close off all but a few rooms to live in and heat. We were invited in by the owner to see some of the woodworking built into the walls.
This hung by the door. She told us it was still in the house when they bought it.
A beautiful view of Fall colors from the house.
Our next stop was to the "lollipop cemetery". So called because of the way they marked the graves.
The marker reads "Harvard Shakers 1791-1918"
The grave markers.
Lollipop Cemetery
This is the South Family dormitories. The owners are working to keep it as original as possible by only living in a few rooms. The rest are being kept historically accurate. Unfortunately it is a private residence and does not allow tours.
This was the Sister's workshop where they made hand crafted items to sell. Most of these buildings were sold in the 1930's for summer retreats and are now privately owned.
The community laundry house.
The owners have a very beautiful yard that usually has sheep running around this pond.
Much of the stonework is still visible.
Laundry house and dormitory were connected. The kitchen was in the basement. This was probably another 6 floor house.
The women were very independent so they built these mounting blocks to get them into wagons and carriages without the help of men.
This was the South Family barn that has been falling over the years. Check out the stone work in these arches.
The back side of the South Family living quarters. It is a huge building and must take a lot of money to keep it intact. When the owner purchased it they had to put in a lot of structure as the roof was caving in.
Granite stone pillars support the wood rail fences. Notice the angle of the wood timbers to shed snow and rain.
The view of Fruitland from the top of the hill. This was the area of East Family. They were the growers of food.
It was a very interesting day with a lot of history thrown in. We were off to Kimball Farms after our tour to watch great nephew, Jake Basnett, make ice cream and to sample some for ourselves.
Jake was spooning the flavors into ice cream as it goes into the buckets for freezing. He has been working here for about 6 years as an after school job. He is in his Senior year of college.
This evening Lori and Becky took in a Chick Flick Movie in a nearby town. The end of a perfect day.
Becky and Lonnie































Very interesting blog! Love the history in this area.
ReplyDelete